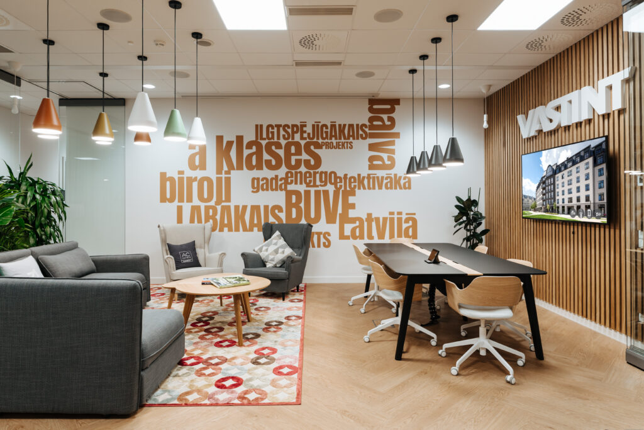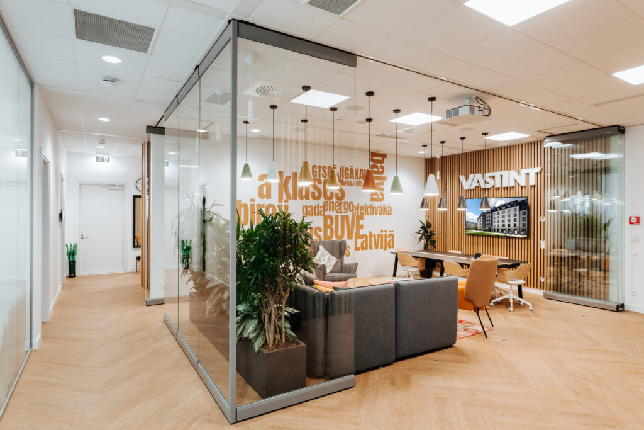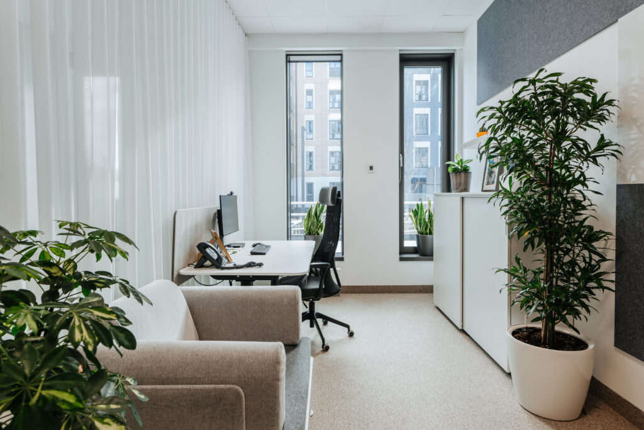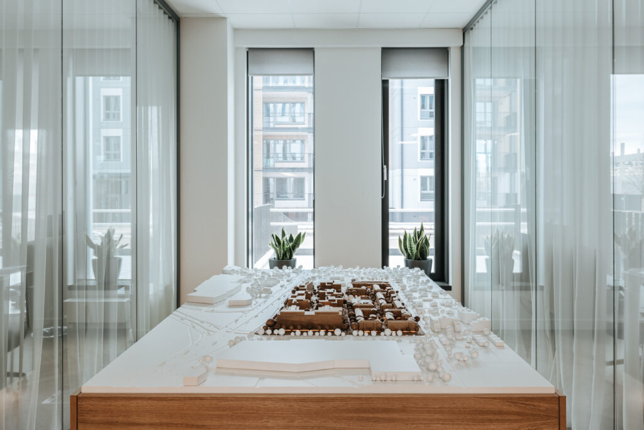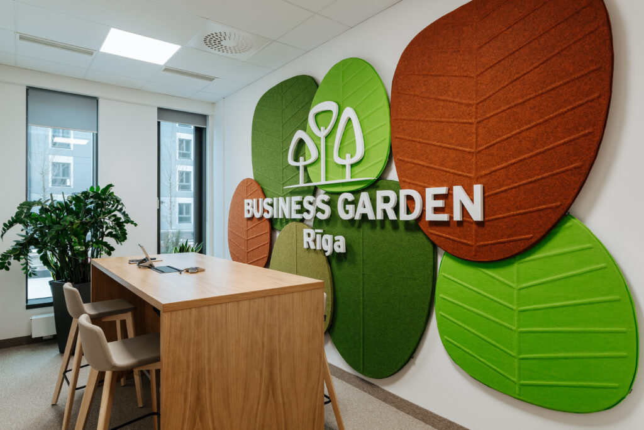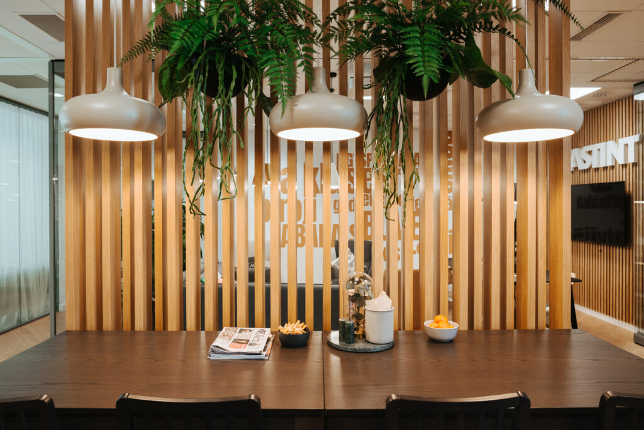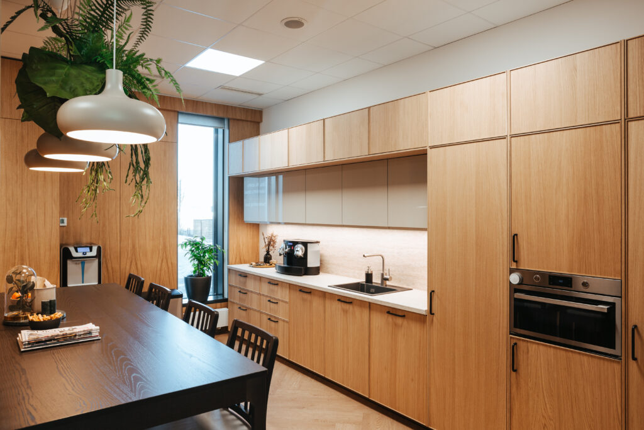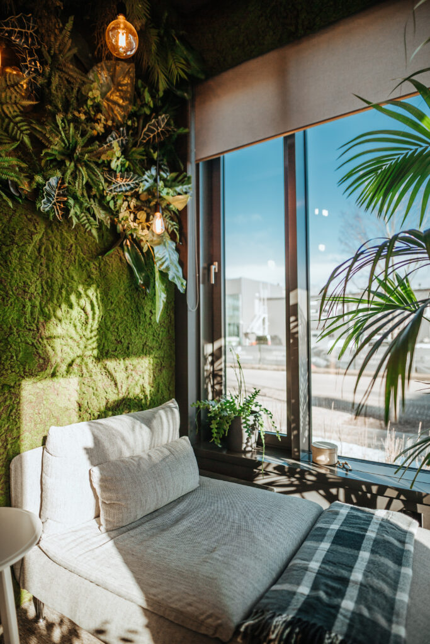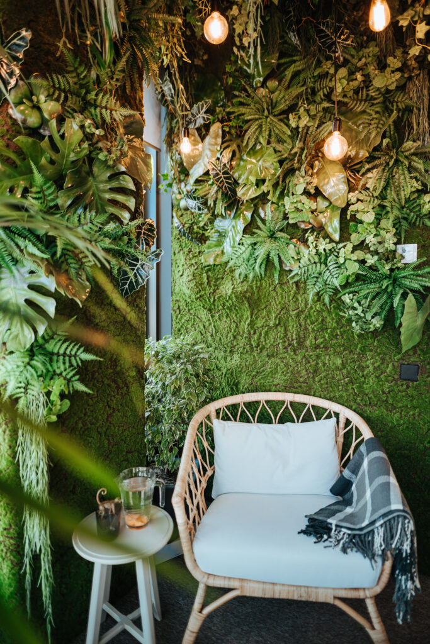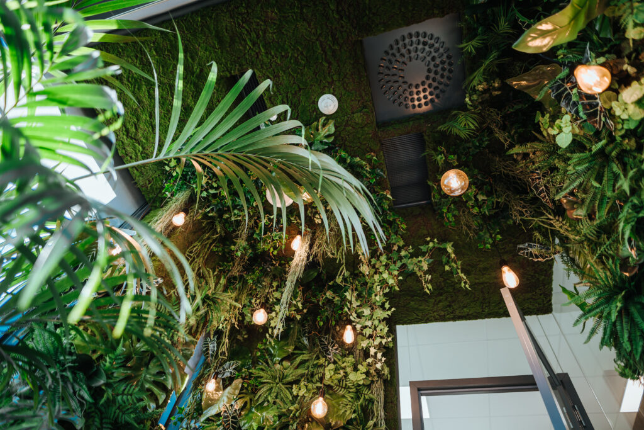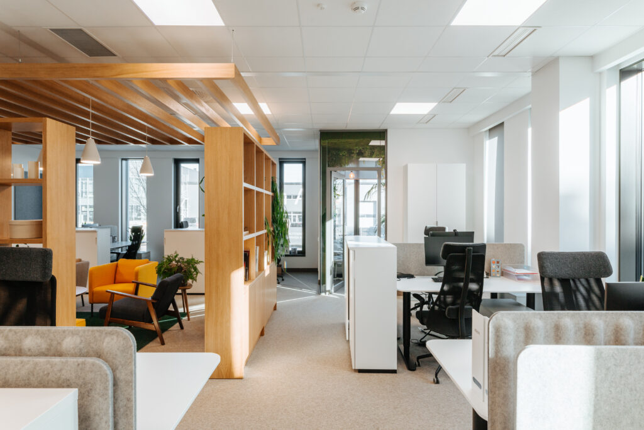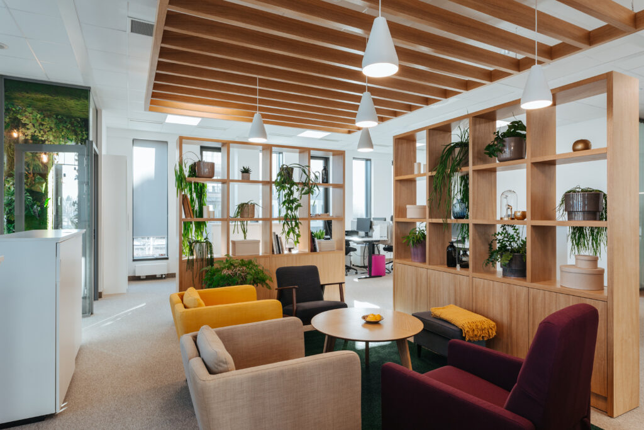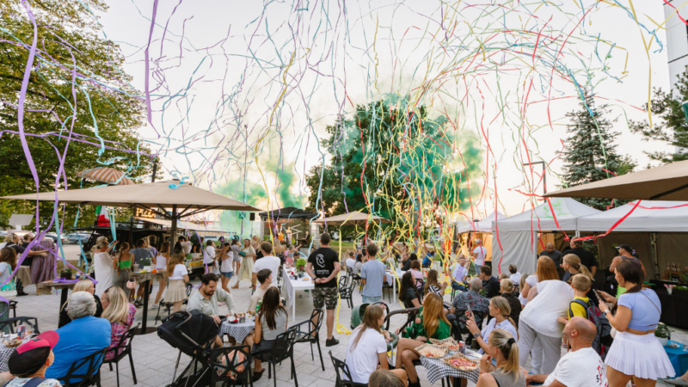Vastint Latvia: a well-designed office is a way to take care of your team
Last month saw the finalization of the interior design project for the new Latvian office of Vastint, the international real estate company. Even though this office accommodates more plants than employees, human beings have been the central focus at every stage of the project’s implementation.
You know what to expect from the office of Vastint Latvia as soon as you approach the Business Garden Rīga campus on Malduguņu iela 2 and 4, which recently opened its doors to its first tenants. Vastint is developing the entire project, and everything here is shaped by the approach that has evolved within the company over the course of over 30 years in business. It covers the quality of the buildings as much as it does the creation of the modern, functional, and convenient environment that surrounds them.
Business Garden Rīga has become the first office project in Riga to offer tenants such a functionally diverse and verdant space. The adjoining area includes basketball and volleyball courts as well as ping-pong tables. Zones for outdoor fitness activities are placed organically among lush green spaces, featuring 110 mature trees and hundreds of bushes and decorative plants. There are leisure areas for a cosy summertime lunch, a chat with a colleague, or a stand-up meeting. A short walk through this park might be the exact thing one needs for a long-awaited idea to materialise. This is the feeling we get when we approach the building where Vastint Latvia is headquartered.
“Taking care of the company’s staff became the guiding principle when designing the office interiors. We polled our employees and consulted with them throughout the implementation phase,” comments Regīna Marija Astahova, the interior designer of the project. “To achieve our goal, we established areas of physical and mental comfort and created a feeling of proximity to nature in the office premises, which take up 293 m2. We paid particular attention to the locations of various types of plants in individual offices and common spaces, and to the use of natural colours, patterns, and even interior landscapes in the interior.” Work desks are placed in a way that gives every employee a chance to observe the changes of seasons and weather outside the window.
You will not see the usual “gateway” (a reception desk) as you enter the office of Vastint Latvia. Instead, visitors and employees immediately find themselves in a bright, open room. Right there, behind a wooden partition, is a kitchen area, and then also the management offices – behind a line of lush plants. Beside the plants is a group of soft furniture bathed in equally soft light, where the company’s employees can meet with customers – that is, as soon as receiving visitors is again possible. The interior tells about the company’s accomplishments without the notorious diploma frames and award stands. Instead, sofa cushions are embroidered with the logos of projects developed by Vastint Latvia, and a wall is decorated with a graphic naming the awards that the company wins annually at a variety of competitions in Latvia and abroad, coupled with a screen that displays presentations of the projects.
The balance between privacy and approachability within the open-space layout of the office was achieved by adding a lounge area in the very centre, enclosed by tall wooden shelves. “We used club chairs of diverse colours and designs, which the co-workers took part in choosing. Getting them involved in the process was an important part of the entire project. The transparency of the management cells behind glass walls was softened using translucent curtains,” Regīna Marija Astahova explains. The meticulous design of each space ensures the comfort of the people who work there.
The layout of rest and meeting areas allows a 2-metre distance between people, when necessary. There are separate rooms for negotiations and videoconferencing. The kitchen is more than a coffee station – you can have lunch here under the cosy lamp lighting and plants in suspended pots.
Remote work is a new reality
For optimal acoustic performance, a separate conference room has felt panels installed on the wall facing the conference camera, bearing the logo of the office complex. These acoustic panels are shaped as broad leaves and tree canopies, reproducing the shape of the Business Garden Rīga logo. In addition to the logo, the choice of materials represents a Latvian connection – solid wood textures, felt, and chair upholstery in a tone of natural linen.
Caring for the comfort of the employees does not end here. A distinctive “green” room was also implemented in the office of Vastint Latvia in cooperation with flower design studio Inbloom. “Green room is the name we gave to a small space with walls entirely covered in plants and reminiscent of an uneven forest landscape,” Regīna Marija Astahova continues. “A beautiful oasis awash in unbelievable shades of green, textures of soft moss and the smooth broad leaves of a flourishing tropical forest. Sunlight is scattered by a magnificent live palm. Employees can recline on the couch or in the rattan chair and listen to birdsongs, the relaxing sounds of waves, or just plain silence. This is plant therapy, colour therapy, and sound therapy brought into one room. The employees say this is their favourite part of the office, where they can find space for themselves during a hectic workday.”
This amount of attention to the working environment and atmosphere is no accident – it is part of the company’s culture. Its core elements, in the view of Vastint Latvia employees, are the continuous search for professional development, team spirit, and commitment to the Vastint standard. In this culture, good office design is a way for the company to take care of its team and the future of the business, while also showcasing the latest trends in workspace design.
